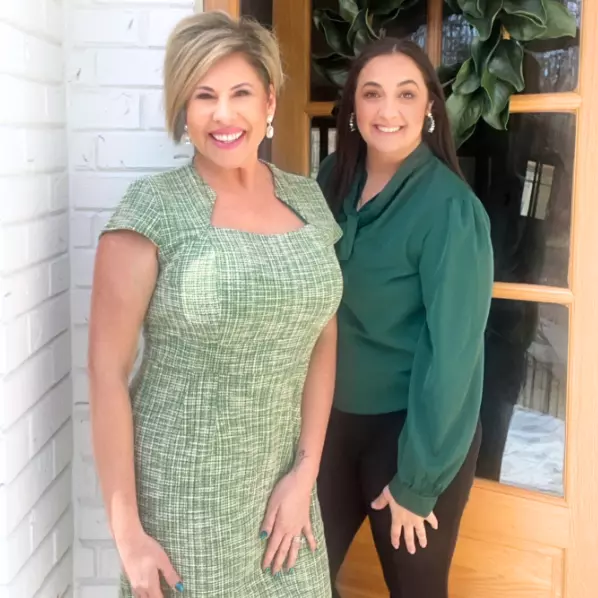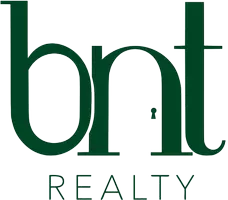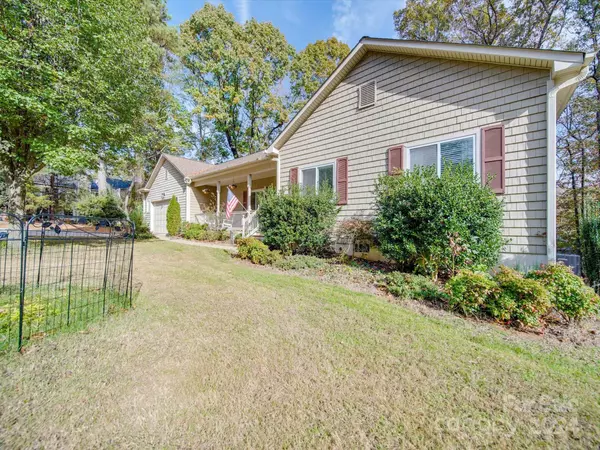
4 Beds
4 Baths
2,658 SqFt
4 Beds
4 Baths
2,658 SqFt
Key Details
Property Type Single Family Home
Sub Type Single Family Residence
Listing Status Pending
Purchase Type For Sale
Square Footage 2,658 sqft
Price per Sqft $262
Subdivision Raintree
MLS Listing ID 4200317
Bedrooms 4
Full Baths 3
Half Baths 1
HOA Fees $325/ann
HOA Y/N 1
Abv Grd Liv Area 1,861
Year Built 1999
Lot Size 0.480 Acres
Acres 0.48
Property Description
On the main level you will discover a spacious primary suite with an ample walk in closet, 2 further bedrooms, a newly decorated family bathroom and a roomy half bathroom. A galley style kitchen opens to a great dining room for entertaining, the first living room. The breakfast nook is currently being used as this Realtor's home office. Walk out on to 180sqft deck
Downstairs is an extremely substantial second living room, a second primary suite and sizeable walk in closet!
Outside from the walk out basement to a recently added and landscaped patio and firepit area (solo stove!)
Raintree Golf and Country Club is a two minute drive away and joining fees are waived for residents (please check with Raintree CC)
Arboretum is a short walk/drive away
Professional photos being taken on Monday November 18
Showings to begin Tuesday November 19
Location
State NC
County Mecklenburg
Zoning R-15PUD
Rooms
Basement Finished, Full, Walk-Out Access
Main Level Bedrooms 3
Main Level Primary Bedroom
Main Level Bedroom(s)
Main Level Bedroom(s)
Main Level Bathroom-Full
Main Level Bathroom-Full
Main Level Bathroom-Half
Main Level Kitchen
Main Level Living Room
Main Level Dining Room
Main Level Office
Basement Level Primary Bedroom
Basement Level Bathroom-Full
Basement Level Family Room
Interior
Interior Features Attic Stairs Pulldown
Heating Central, Forced Air
Cooling Central Air
Flooring Carpet, Tile, Wood
Fireplaces Type Family Room, Living Room
Fireplace true
Appliance Dishwasher, Disposal, Exhaust Fan, Gas Oven, Gas Range, Microwave, Refrigerator with Ice Maker
Exterior
Garage Spaces 2.0
Utilities Available None
Waterfront Description None
Roof Type Shingle
Garage true
Building
Lot Description Sloped, Wooded
Dwelling Type Site Built
Foundation Crawl Space
Sewer Public Sewer
Water City
Level or Stories One
Structure Type Vinyl
New Construction false
Schools
Elementary Schools Olde Providence
Middle Schools South Charlotte
High Schools Providence
Others
Senior Community false
Restrictions No Representation
Acceptable Financing Cash, Conventional
Horse Property None
Listing Terms Cash, Conventional
Special Listing Condition None
GET MORE INFORMATION

REALTORS®






