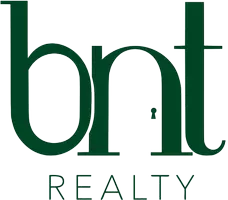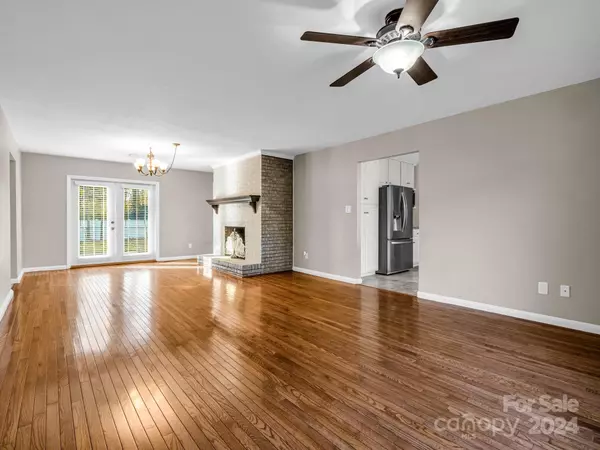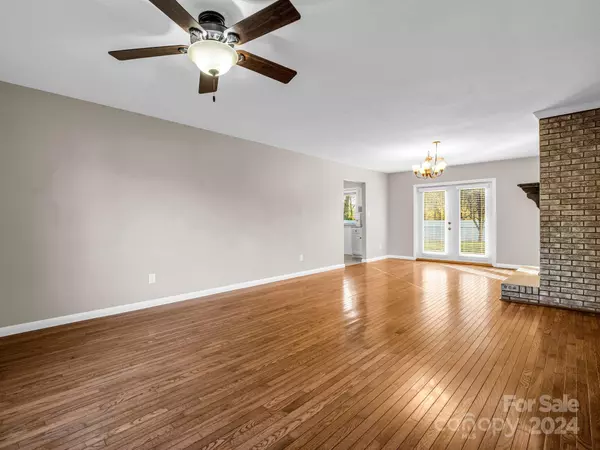
5 Beds
4 Baths
3,065 SqFt
5 Beds
4 Baths
3,065 SqFt
Key Details
Property Type Single Family Home
Sub Type Single Family Residence
Listing Status Active
Purchase Type For Sale
Square Footage 3,065 sqft
Price per Sqft $174
Subdivision Garland Acres
MLS Listing ID 4202464
Style Cape Cod
Bedrooms 5
Full Baths 4
Abv Grd Liv Area 3,065
Year Built 1979
Lot Size 0.480 Acres
Acres 0.48
Lot Dimensions 71X79X26X136X121X143
Property Description
The main floor greets you with a spacious entryway, private den area, functional kitchen with a breakfast nook. The family room, featuring a gas log fireplace, flows seamlessly with the dining area, creating a warm and inviting space. An office tucked away off the family room offers privacy for work or study. The main level also includes laundry room, full bath, double garage, 2nd primary BR with bath and guest BR.
Upstairs, the private primary suite is complete with a large walk-in closet and an ensuite bath. 2 additional BRs on this level share a hall bath, providing ample space.
This home combines thoughtful design with a fantastic location, offering a serene retreat in a vibrant community.
Location
State NC
County Lincoln
Zoning R-15
Rooms
Main Level Bedrooms 2
Main Level Living Room
Main Level Kitchen
Main Level Office
Main Level Dining Area
Main Level Great Room
Main Level Bedroom(s)
Main Level Bathroom-Full
Main Level Bedroom(s)
Main Level Bathroom-Full
Main Level Laundry
Upper Level Primary Bedroom
Upper Level Bathroom-Full
Upper Level Bedroom(s)
Upper Level Bathroom-Full
Upper Level Bedroom(s)
Main Level Breakfast
Interior
Heating Forced Air, Natural Gas
Cooling Central Air
Flooring Carpet, Tile, Wood
Fireplaces Type Family Room, Gas Log
Fireplace true
Appliance Convection Oven, Dishwasher, Double Oven, Electric Water Heater, Gas Cooktop, Microwave, Refrigerator with Ice Maker
Exterior
Garage Spaces 2.0
Roof Type Shingle
Garage true
Building
Dwelling Type Site Built
Foundation Crawl Space
Sewer Public Sewer
Water City
Architectural Style Cape Cod
Level or Stories One and One Half
Structure Type Brick Full
New Construction false
Schools
Elementary Schools S. Ray Lowder
Middle Schools Lincolnton
High Schools Lincolnton
Others
Senior Community false
Acceptable Financing Cash, Conventional, FHA, VA Loan
Listing Terms Cash, Conventional, FHA, VA Loan
Special Listing Condition None
GET MORE INFORMATION

REALTORS®






