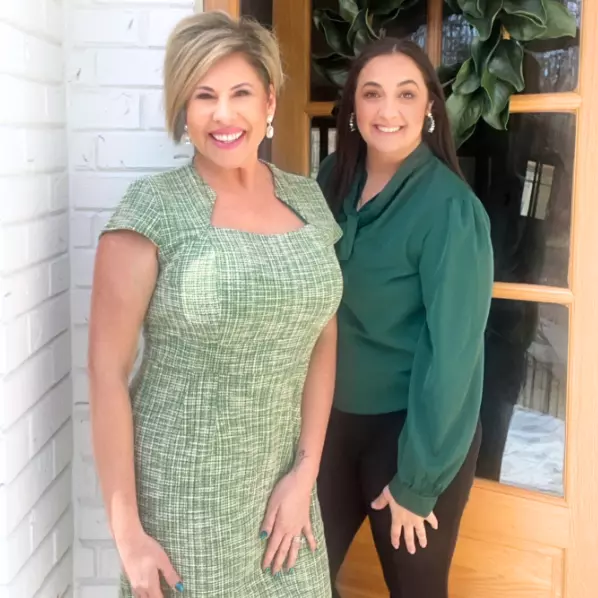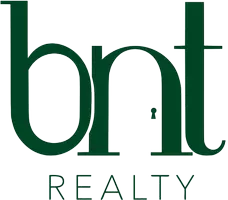
6 Beds
6 Baths
3,677 SqFt
6 Beds
6 Baths
3,677 SqFt
Key Details
Property Type Single Family Home
Sub Type Single Family Residence
Listing Status Active
Purchase Type For Sale
Square Footage 3,677 sqft
Price per Sqft $455
MLS Listing ID 4134065
Style Cabin
Bedrooms 6
Full Baths 5
Half Baths 1
Abv Grd Liv Area 2,135
Year Built 2010
Lot Size 52.170 Acres
Acres 52.17
Lot Dimensions Per Survey
Property Description
Location
State NC
County Haywood
Zoning None
Rooms
Main Level Bedrooms 2
Main Level Primary Bedroom
Main Level Bathroom-Full
Main Level 2nd Primary
Main Level Bathroom-Full
Upper Level Bed/Bonus
Upper Level Bathroom-Full
Main Level Bathroom-Half
2nd Living Quarters Level 2nd Living Quarters
2nd Living Quarters Level Bedroom(s)
2nd Living Quarters Level Bedroom(s)
2nd Living Quarters Level Bathroom-Full
Main Level Kitchen
2nd Living Quarters Level Kitchen
Main Level Living Room
Main Level Dining Area
2nd Living Quarters Level Dining Area
2nd Living Quarters Level Bedroom(s)
2nd Living Quarters Level Bedroom(s)
2nd Living Quarters Level Bathroom-Full
2nd Living Quarters Level Kitchen
2nd Living Quarters Level Living Room
2nd Living Quarters Level Dining Area
2nd Living Quarters Level Living Room
Interior
Interior Features Breakfast Bar, Open Floorplan, Pantry, Split Bedroom, Walk-In Closet(s)
Heating Ductless, Heat Pump
Cooling Ceiling Fan(s), Central Air, Ductless, Heat Pump
Flooring Carpet, Laminate, Tile, Wood
Fireplaces Type Living Room, Wood Burning
Fireplace true
Appliance Dishwasher, Electric Cooktop, Electric Oven, Electric Water Heater, Microwave, Refrigerator, Washer/Dryer
Exterior
Exterior Feature Hot Tub
Garage Spaces 5.0
Utilities Available Electricity Connected, Underground Power Lines
Waterfront Description None
View Long Range, Mountain(s), Year Round
Roof Type Metal
Garage true
Building
Lot Description Creek Front, Orchard(s), Green Area, Hilly, Private, Sloped, Creek/Stream, Wooded, Views
Dwelling Type Site Built
Foundation Crawl Space
Sewer Septic Installed
Water Well
Architectural Style Cabin
Level or Stories One and One Half
Structure Type Fiber Cement,Wood,Other - See Remarks
New Construction false
Schools
Elementary Schools Bethel
Middle Schools Bethel
High Schools Pisgah
Others
Senior Community false
Restrictions No Restrictions,Short Term Rental Allowed
Acceptable Financing Cash, Conventional
Listing Terms Cash, Conventional
Special Listing Condition None
GET MORE INFORMATION

REALTORS®






