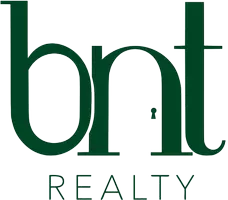
5 Beds
6 Baths
5,870 SqFt
5 Beds
6 Baths
5,870 SqFt
Key Details
Property Type Single Family Home
Sub Type Single Family Residence
Listing Status Active
Purchase Type For Sale
Square Footage 5,870 sqft
Price per Sqft $264
Subdivision River Run
MLS Listing ID 4177930
Style Transitional
Bedrooms 5
Full Baths 4
Half Baths 2
Construction Status Completed
HOA Fees $795/ann
HOA Y/N 1
Abv Grd Liv Area 3,838
Year Built 2003
Lot Size 0.369 Acres
Acres 0.369
Lot Dimensions 62x20x185x99x172
Property Description
Location
State NC
County Mecklenburg
Zoning C
Rooms
Basement Daylight, Exterior Entry, Finished, Full, Interior Entry, Walk-Out Access, Walk-Up Access
Main Level Bedrooms 1
Main Level Kitchen
Main Level Primary Bedroom
Main Level Great Room-Two Story
Main Level Sunroom
Main Level Dining Room
Main Level Laundry
Upper Level Bedroom(s)
Upper Level Bedroom(s)
Upper Level Bed/Bonus
Upper Level Office
Upper Level Bonus Room
Basement Level Great Room
Basement Level Bedroom(s)
Basement Level Bathroom-Full
Basement Level Media Room
Basement Level Bathroom-Half
Basement Level Wine Cellar
Basement Level Billiard
Basement Level Exercise Room
Interior
Interior Features Attic Stairs Pulldown, Breakfast Bar, Built-in Features, Cable Prewire, Entrance Foyer, Kitchen Island, Open Floorplan, Pantry, Walk-In Closet(s), Walk-In Pantry, Wet Bar, Whirlpool, Other - See Remarks
Heating Central, Heat Pump, Natural Gas
Cooling Ceiling Fan(s), Central Air, Gas
Flooring Carpet, Tile, Wood
Fireplaces Type Fire Pit, Gas, Gas Log, Great Room, Outside, Porch
Fireplace true
Appliance Dishwasher, Disposal, Microwave, Propane Water Heater, Wall Oven
Exterior
Exterior Feature Fire Pit, Gas Grill, In-Ground Irrigation, Outdoor Kitchen
Garage Spaces 3.0
Community Features Clubhouse, Fitness Center, Golf, Picnic Area, Playground, Pond, Sidewalks, Sport Court, Street Lights, Tennis Court(s), Walking Trails, Other
Utilities Available Cable Available, Gas
Waterfront Description Pier - Community
Roof Type Shingle
Garage true
Building
Lot Description Private, Wooded
Dwelling Type Site Built
Foundation Basement
Builder Name Marquee
Sewer Public Sewer
Water City
Architectural Style Transitional
Level or Stories Two
Structure Type Cedar Shake,Stone Veneer,Wood
New Construction false
Construction Status Completed
Schools
Elementary Schools Davidson K-8
Middle Schools Davidson K-8
High Schools William Amos Hough
Others
HOA Name FirstService Residential
Senior Community false
Restrictions Architectural Review,Manufactured Home Not Allowed,Modular Not Allowed
Acceptable Financing Cash, Conventional, VA Loan
Horse Property None
Listing Terms Cash, Conventional, VA Loan
Special Listing Condition None
GET MORE INFORMATION

REALTORS®






