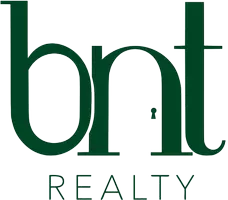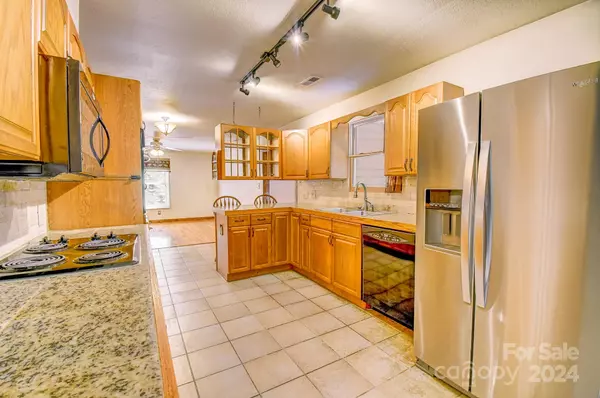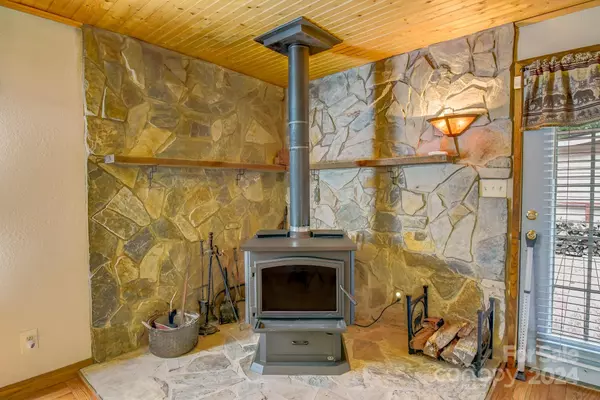2 Beds
2 Baths
2,014 SqFt
2 Beds
2 Baths
2,014 SqFt
Key Details
Property Type Single Family Home
Sub Type Single Family Residence
Listing Status Active
Purchase Type For Sale
Square Footage 2,014 sqft
Price per Sqft $198
Subdivision Echo Valley Estates
MLS Listing ID 4178687
Style Ranch
Bedrooms 2
Full Baths 2
Construction Status Completed
Abv Grd Liv Area 2,014
Year Built 1997
Lot Size 0.880 Acres
Acres 0.88
Property Description
Inside, enjoy hardwood floors, a cozy wood stove in the family room, and a large dining area. An oversized bonus room with a closet adds versatile space. Outside, a covered front porch with a spacious 2-car garage offer convenience and ample storage. Just 9 minutes from Fairview and 25 minutes from Asheville, this home perfectly balances tranquility and accessibility!
Location
State NC
County Buncombe
Zoning OU
Rooms
Main Level Bedrooms 2
Main Level Bonus Room
Main Level Breakfast
Main Level Kitchen
Main Level Dining Area
Main Level Living Room
Main Level Bathroom-Half
Main Level Bathroom-Full
Main Level Bathroom-Full
Main Level Primary Bedroom
Interior
Interior Features Split Bedroom, Walk-In Pantry
Heating Heat Pump, Wood Stove
Cooling Heat Pump
Flooring Carpet, Stone, Vinyl, Wood
Fireplaces Type Family Room, Wood Burning Stove
Fireplace true
Appliance Dishwasher, Electric Cooktop, Electric Water Heater, Microwave, Refrigerator, Wall Oven, Washer/Dryer
Laundry Electric Dryer Hookup, Main Level, Washer Hookup
Exterior
Garage Spaces 2.0
Carport Spaces 1
Utilities Available Electricity Connected
Roof Type Fiberglass
Street Surface Gravel,Paved
Accessibility Ramp(s)-Main Level
Porch Covered, Deck, Front Porch, Rear Porch
Garage true
Building
Lot Description Cleared, Level, Wooded
Dwelling Type Site Built
Foundation Crawl Space, Pillar/Post/Pier
Sewer Septic Installed
Water Well
Architectural Style Ranch
Level or Stories One
Structure Type Vinyl
New Construction false
Construction Status Completed
Schools
Elementary Schools Fairview
Middle Schools Cane Creek
High Schools Ac Reynolds
Others
Senior Community false
Acceptable Financing Cash, Conventional, FHA, USDA Loan, VA Loan
Listing Terms Cash, Conventional, FHA, USDA Loan, VA Loan
Special Listing Condition None
GET MORE INFORMATION
REALTORS®






