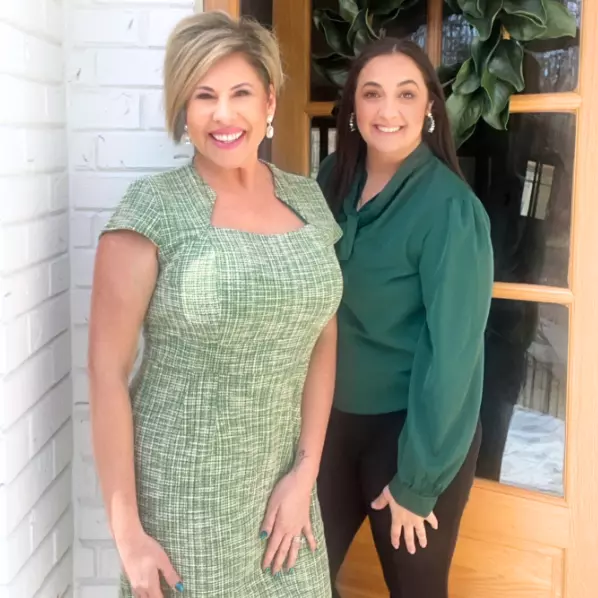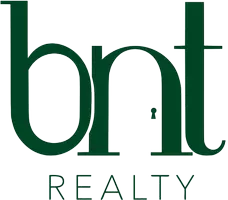
4 Beds
3 Baths
2,551 SqFt
4 Beds
3 Baths
2,551 SqFt
Key Details
Property Type Single Family Home
Sub Type Single Family Residence
Listing Status Active
Purchase Type For Sale
Square Footage 2,551 sqft
Price per Sqft $178
Subdivision Park Place
MLS Listing ID 4191717
Style Traditional
Bedrooms 4
Full Baths 2
Half Baths 1
Abv Grd Liv Area 2,551
Year Built 1999
Lot Size 0.740 Acres
Acres 0.74
Property Description
Upstairs, you'll find two additional bedrooms and a versatile bonus room that can be used as a fourth bedroom or extra living space. The home has vinyl plank flooring throughout most of the downstairs. The two-car garage is spacious enough for a large Ford F-150.
Outside, enjoy a screened porch overlooking the fenced backyard, which features a fire pit area, a small creek, and secure storage or an animal shelter under the porch. With easy access to a nearby community park, this home is perfect for entertaining and outdoor living!
Location
State SC
County York
Zoning R-12
Rooms
Main Level Bedrooms 1
Main Level Kitchen
Main Level Breakfast
Main Level Bathroom-Half
Main Level Laundry
Main Level Primary Bedroom
Main Level Bathroom-Full
Main Level Living Room
Main Level Dining Room
Upper Level Bedroom(s)
Upper Level Bedroom(s)
Upper Level Bedroom(s)
Upper Level Bathroom-Full
Interior
Interior Features Attic Stairs Pulldown, Breakfast Bar, Pantry, Walk-In Closet(s)
Heating Forced Air, Natural Gas
Cooling Ceiling Fan(s), Central Air
Flooring Carpet, Vinyl
Fireplaces Type Gas Log, Living Room
Fireplace true
Appliance Dishwasher, Disposal, Electric Range, Gas Water Heater, Microwave
Exterior
Exterior Feature Fire Pit
Garage Spaces 2.0
Fence Fenced
Garage true
Building
Dwelling Type Site Built
Foundation Crawl Space
Sewer Public Sewer
Water City
Architectural Style Traditional
Level or Stories One and One Half
Structure Type Brick Partial,Vinyl
New Construction false
Schools
Elementary Schools Larne
Middle Schools Clover
High Schools Clover
Others
Senior Community false
Acceptable Financing Cash, Conventional, FHA, VA Loan
Listing Terms Cash, Conventional, FHA, VA Loan
Special Listing Condition None
GET MORE INFORMATION

REALTORS®






