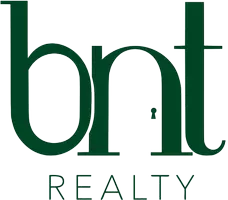
5 Beds
4 Baths
3,426 SqFt
5 Beds
4 Baths
3,426 SqFt
Key Details
Property Type Single Family Home
Sub Type Single Family Residence
Listing Status Pending
Purchase Type For Sale
Square Footage 3,426 sqft
Price per Sqft $226
Subdivision Crown Colony Estates
MLS Listing ID 4192413
Style Colonial
Bedrooms 5
Full Baths 3
Half Baths 1
Abv Grd Liv Area 3,426
Year Built 1990
Lot Size 0.420 Acres
Acres 0.42
Property Description
TWO Primary bedrooms (one on each floor) for multi-generational living! Many recent updates. Updated kitchen features: new quartz counters; elegant backsplash; new sink & lighting(’24). Fridge and Range were replaced (‘23)
Beautiful hardwood floors throughout the 1st fl main rooms. Stunning moldings and wainscoting at the entry/dining room. Mudroom is conveniently located near the garage and 1st floor primary (convert to a breakfast bar, for guests or in-laws). New seamless shower enclosure 2nd fl Primary. 2nd floor bonus rm is large enough to accommodate TV viewing, as well as a set up for a playroom and/or exercise area. Don’t miss the storage under the eaves. New carpet upstairs (’24).
Landscaping has been spruced up, trees trimmed, new plantings and is ready for you! Large, flat, fully fenced back yard w/deck, patio,& fire pit for outdoor living. 2 -car garage w/plenty of storage.
Location
State NC
County Mecklenburg
Zoning N1-A
Rooms
Main Level Bedrooms 1
Main Level Bathroom-Full
Main Level Bathroom-Half
Main Level Primary Bedroom
Main Level Mud
Main Level Living Room
Main Level Breakfast
Main Level Kitchen
Main Level Dining Room
Main Level Family Room
Upper Level 2nd Primary
Upper Level Bathroom-Full
Upper Level Bedroom(s)
Upper Level Bathroom-Full
Upper Level Bedroom(s)
Upper Level Bedroom(s)
Upper Level Laundry
Upper Level Bonus Room
Interior
Interior Features Attic Other, Drop Zone, Garden Tub, Kitchen Island, Pantry, Storage, Walk-In Closet(s)
Heating Forced Air, Natural Gas
Cooling Ceiling Fan(s), Central Air
Flooring Carpet, Tile, Wood
Fireplaces Type Family Room, Fire Pit, Other - See Remarks
Fireplace true
Appliance Dishwasher, Disposal, Electric Range, Oven, Refrigerator
Exterior
Exterior Feature Fire Pit
Garage Spaces 2.0
Fence Back Yard, Fenced
Utilities Available Cable Available
Roof Type Shingle
Garage true
Building
Lot Description Level, Private, Wooded
Dwelling Type Site Built
Foundation Crawl Space
Sewer Public Sewer
Water City
Architectural Style Colonial
Level or Stories Two
Structure Type Fiber Cement,Hardboard Siding
New Construction false
Schools
Elementary Schools Lansdowne
Middle Schools Unspecified
High Schools Unspecified
Others
Senior Community false
Special Listing Condition None
GET MORE INFORMATION

REALTORS®






