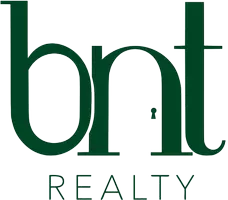
4 Beds
3 Baths
3,273 SqFt
4 Beds
3 Baths
3,273 SqFt
Key Details
Property Type Single Family Home
Sub Type Single Family Residence
Listing Status Pending
Purchase Type For Sale
Square Footage 3,273 sqft
Price per Sqft $181
Subdivision Walden Park
MLS Listing ID 4197132
Bedrooms 4
Full Baths 2
Half Baths 1
HOA Fees $95
HOA Y/N 1
Abv Grd Liv Area 3,273
Year Built 2010
Lot Size 0.310 Acres
Acres 0.31
Lot Dimensions 70x165x94x165
Property Description
Enjoy cooking your favorite meals and entertaining in the awesome kitchen while guests linger around the large island, in the adjacent family room or keeping room. The owners have hosted 20+ people during holiday gatherings with room to spare! A fabulous office is also located on the main level, discreetly tucked away for maximum quiet and privacy. On the second level, you will find a primary suite to delight, with dual walk-in closets, en suite bath and three generous secondary bedrooms opening to a shared bonus room. Laundry room is conveniently located upstairs too! All BR's have ceiling fans. A delightful home in every way!
Location
State SC
County York
Zoning Res
Rooms
Main Level Sitting
Main Level Kitchen
Main Level Dining Room
Main Level Breakfast
Main Level Bathroom-Half
Upper Level Primary Bedroom
Main Level Family Room
Upper Level Bedroom(s)
Upper Level Bedroom(s)
Upper Level Bonus Room
Upper Level Laundry
Upper Level Bedroom(s)
Interior
Interior Features Breakfast Bar, Entrance Foyer, Garden Tub, Kitchen Island, Open Floorplan, Split Bedroom, Walk-In Closet(s), Walk-In Pantry
Heating Central, Natural Gas
Cooling Central Air
Flooring Carpet, Tile, Wood
Fireplaces Type Family Room, Gas
Fireplace true
Appliance Dishwasher, Electric Range, Microwave
Exterior
Exterior Feature In-Ground Irrigation
Garage Spaces 2.0
Fence Back Yard, Fenced, Privacy, Wood
Utilities Available Gas
Garage true
Building
Lot Description Private, Wooded, Other - See Remarks
Dwelling Type Site Built
Foundation Crawl Space
Sewer Public Sewer
Water City
Level or Stories Two
Structure Type Fiber Cement
New Construction false
Schools
Elementary Schools Riverview
Middle Schools Banks Trail
High Schools Catawba Ridge
Others
HOA Name Red Rock Management
Senior Community false
Acceptable Financing Cash, Conventional
Listing Terms Cash, Conventional
Special Listing Condition None
GET MORE INFORMATION

REALTORS®






