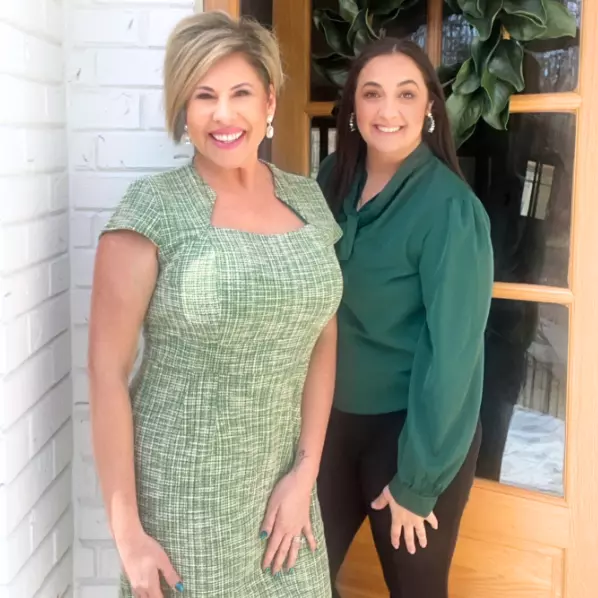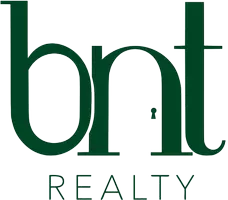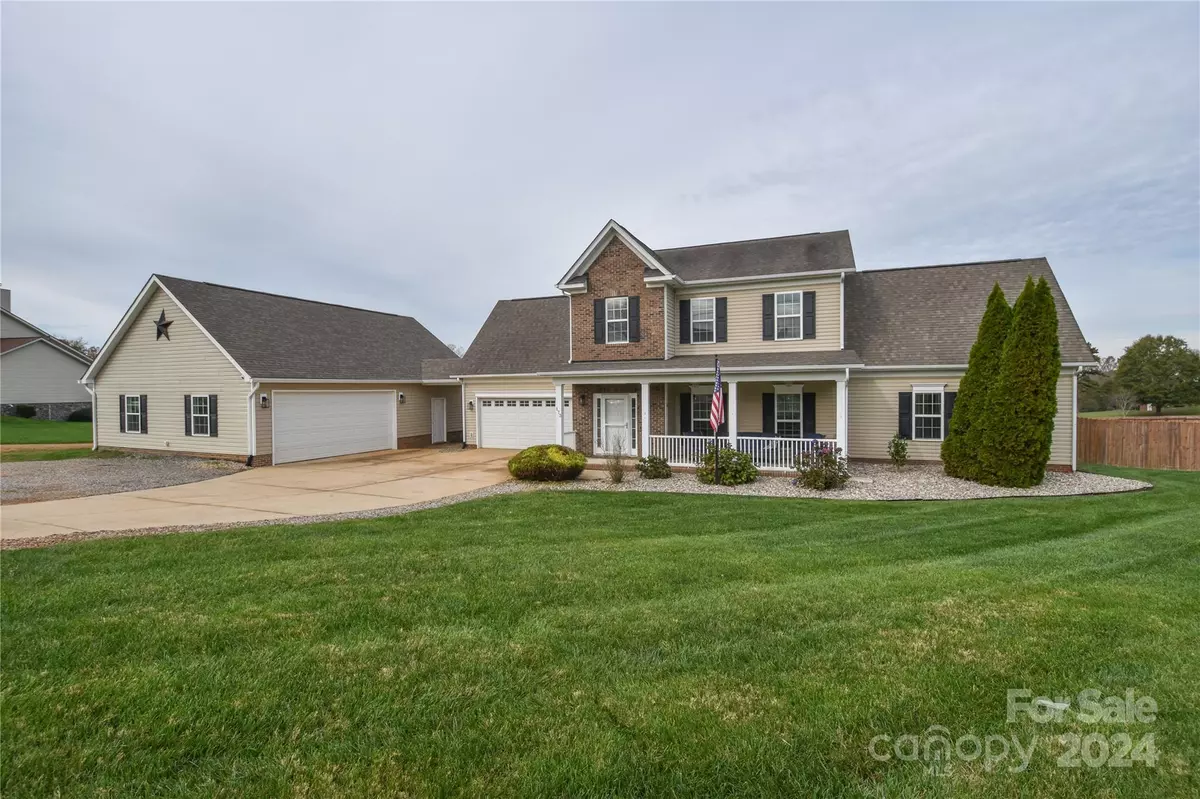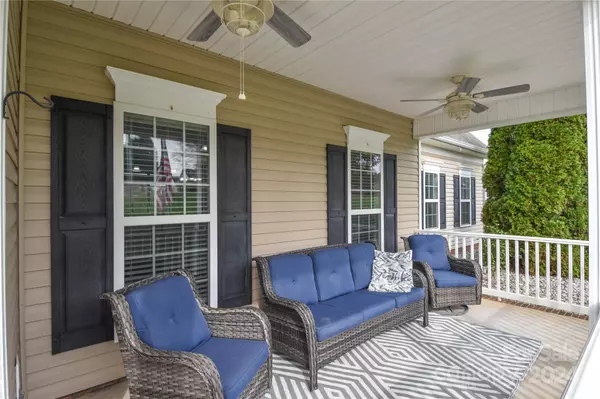
3 Beds
4 Baths
2,571 SqFt
3 Beds
4 Baths
2,571 SqFt
Key Details
Property Type Single Family Home
Sub Type Single Family Residence
Listing Status Active Under Contract
Purchase Type For Sale
Square Footage 2,571 sqft
Price per Sqft $233
Subdivision Spring Meadows
MLS Listing ID 4201951
Bedrooms 3
Full Baths 3
Half Baths 1
Abv Grd Liv Area 2,571
Year Built 2007
Lot Size 1.060 Acres
Acres 1.06
Property Description
This 3-bedroom, 3.5-bath home features a spacious open floor plan with a large kitchen that flows seamlessly into a stunning 16x26 screened porch. Complete with PVC decking and vaulted wood ceilings, the porch is an inviting retreat to relax while enjoying views of the fully fenced backyard, with room for a pool. The main-level primary suite includes a private ensuite bath, while upstairs, you’ll find a second primary suite with its own ensuite bath and an attached finished attic space. The upper level also includes a third bedroom, a loft, a full bath, and bonus space that could easily serve as a fourth bedroom. The home’s exterior features are equally impressive, including a conditioned 2-car attached garage, 12x18 shed and a massive 30x40 detached insulated workshop with its own HVAC—perfect for hobbies, storage, or a home business. This property benefits from low taxes and no HOA.
Location
State NC
County Iredell
Zoning R20
Rooms
Main Level Bedrooms 1
Main Level Dining Room
Main Level Kitchen
Main Level Primary Bedroom
Main Level Living Room
Main Level Laundry
Main Level Bathroom-Half
Main Level Bathroom-Full
Upper Level 2nd Primary
Upper Level Bedroom(s)
Upper Level Bathroom-Full
Upper Level Loft
Upper Level Bed/Bonus
Interior
Heating Heat Pump
Cooling Heat Pump
Flooring Carpet, Hardwood, Tile, Vinyl
Fireplaces Type Living Room
Fireplace true
Appliance Dishwasher, Electric Range, Microwave, Plumbed For Ice Maker
Exterior
Garage Spaces 4.0
Fence Back Yard, Fenced
Roof Type Composition
Garage true
Building
Lot Description Cleared, Level
Dwelling Type Site Built
Foundation Slab
Sewer Septic Installed
Water Well
Level or Stories Two
Structure Type Brick Partial,Vinyl
New Construction false
Schools
Elementary Schools Celeste Henkel
Middle Schools West Iredell
High Schools West Iredell
Others
Senior Community false
Acceptable Financing Cash, Conventional, FHA, VA Loan
Listing Terms Cash, Conventional, FHA, VA Loan
Special Listing Condition None
GET MORE INFORMATION

REALTORS®






