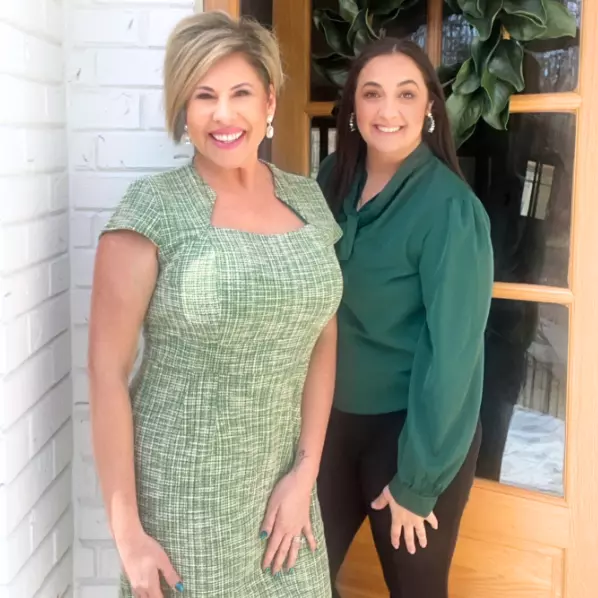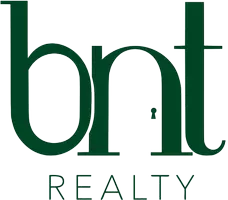$1,200,000
$1,200,000
For more information regarding the value of a property, please contact us for a free consultation.
4 Beds
4 Baths
4,465 SqFt
SOLD DATE : 12/14/2021
Key Details
Sold Price $1,200,000
Property Type Single Family Home
Sub Type Single Family Residence
Listing Status Sold
Purchase Type For Sale
Square Footage 4,465 sqft
Price per Sqft $268
Subdivision The Point
MLS Listing ID 3800825
Sold Date 12/14/21
Style Transitional
Bedrooms 4
Full Baths 3
Half Baths 1
HOA Fees $62
HOA Y/N 1
Year Built 2001
Lot Size 0.940 Acres
Acres 0.94
Lot Dimensions 106X285X169X325
Property Sub-Type Single Family Residence
Property Description
Stunning updated home on the 3rd Hole of TNGC. The main level floor plan features beautiful refinished hardwood floors, formal dining room, and private home office with gas fireplace. An enticing indoor living room with built-ins and a gas fireplace walks you out to large updated back porch and covered patio with new ceiling fans and lighting and connects to the renovated kitchen, which includes stylish Quartz countertops and new stainless steel appliances creates an ideal floorpan for entertaining! A spacious main level primary suite boasts plantation shutters and new hardwood floors. 2nd level features new flooring, paint and light fixtures in the 3 spacious bedrooms and a large family room with a gas fireplace. A unique large media room, ideal for cozy movie nights is situated behind a unique hidden door in the family room. A deeded boat slip offers the ultimate LKN experience! New vapor barrier and spray foam insulation in crawl space and 2 new in-duct air purifiers installed.
Location
State NC
County Iredell
Interior
Interior Features Attic Fan, Attic Walk In, Built Ins, Tray Ceiling, Walk-In Closet(s), Walk-In Pantry, Wet Bar
Heating Central, Gas Hot Air Furnace
Flooring Carpet, Tile, Vinyl, Wood
Fireplaces Type Family Room, Gas Log, Great Room, Gas, Other
Fireplace true
Appliance Cable Prewire, Ceiling Fan(s), Gas Cooktop, Dishwasher, Disposal, Double Oven, Down Draft, Wall Oven
Laundry Main Level
Exterior
Exterior Feature Fence
Community Features Clubhouse, Fitness Center, Golf, Lake, Outdoor Pool, Playground, Sidewalks, Street Lights, Tennis Court(s), Walking Trails
Waterfront Description Boat Slip (Deed)
Roof Type Composition
Street Surface Concrete
Building
Lot Description Near Golf Course, Wooded
Building Description Cedar,Stone, Two Story
Foundation Crawl Space
Sewer Septic Installed
Water Community Well
Architectural Style Transitional
Structure Type Cedar,Stone
New Construction false
Schools
Elementary Schools Woodland Heights
Middle Schools Brawley
High Schools Lake Norman
Others
HOA Name Hawthorne Management
Acceptable Financing Cash, Conventional
Listing Terms Cash, Conventional
Special Listing Condition None
Read Less Info
Want to know what your home might be worth? Contact us for a FREE valuation!

Our team is ready to help you sell your home for the highest possible price ASAP
© 2025 Listings courtesy of Canopy MLS as distributed by MLS GRID. All Rights Reserved.
Bought with Mary Newsome • Keller Williams South Park
GET MORE INFORMATION
REALTORS®






