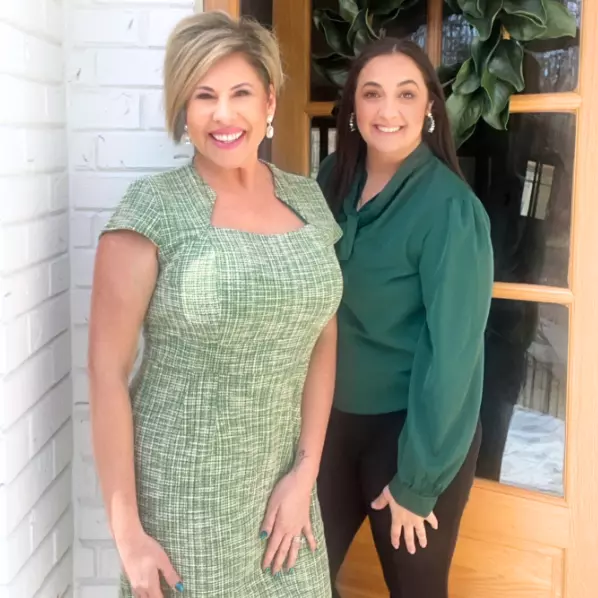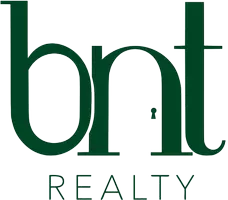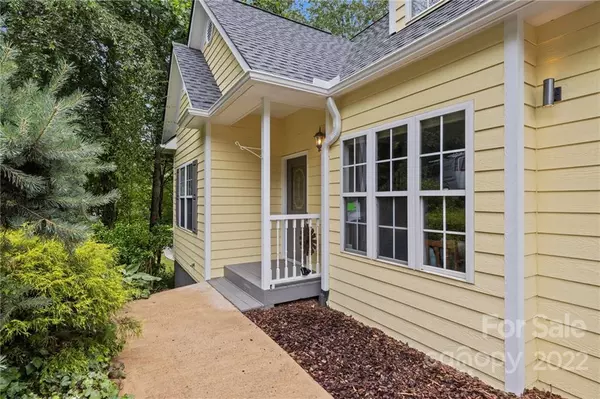$464,000
$475,000
2.3%For more information regarding the value of a property, please contact us for a free consultation.
3 Beds
4 Baths
2,030 SqFt
SOLD DATE : 10/17/2022
Key Details
Sold Price $464,000
Property Type Single Family Home
Sub Type Single Family Residence
Listing Status Sold
Purchase Type For Sale
Square Footage 2,030 sqft
Price per Sqft $228
Subdivision Harmony
MLS Listing ID 3871571
Sold Date 10/17/22
Style Contemporary
Bedrooms 3
Full Baths 3
Half Baths 1
HOA Fees $14/ann
HOA Y/N 1
Abv Grd Liv Area 1,329
Year Built 1997
Lot Size 0.280 Acres
Acres 0.28
Property Description
Completely renovated in a quaint North West Asheville neighborhood with no-thru traffic across from the shared community playground. Enjoy a private backyard with a fire pit and Lee’s creek. All new roof, flashing, gutters, gas furnace and air conditioning, flooring system and flooring, custom LED lighting, fresh interior, and exterior paint, quartz countertops, and 3.5 bathrooms. Primary bedroom on main with en suite bath and walk-in closet. Extensive landscaping with a variety of rose bushes, torch lily, deodar cedar, hostas, hydrangea, banana plants, and much more! So many perks with this property. Tucked off a two-lane country road just a short 10-minute drive to downtown Asheville. Move right in and start enjoying all of the wonderful things to do. Near the new Riverside Greenway and Blueway Silverline Park project. Plenty of parks and shopping nearby. Easily add a second living quarter in the finished basement, set up with plumbing and wiring for a second kitchen. Broker owned.
Location
State NC
County Buncombe
Zoning R-1
Rooms
Basement Basement, Finished
Main Level Bedrooms 1
Interior
Interior Features Open Floorplan, Walk-In Closet(s)
Heating Central, Forced Air, Natural Gas
Cooling Ceiling Fan(s), Heat Pump
Flooring Hardwood, Tile, Vinyl
Fireplaces Type Fire Pit, Gas, Gas Unvented, Living Room
Appliance Dishwasher, Electric Range, Electric Water Heater, Exhaust Hood, Refrigerator
Exterior
Exterior Feature Fire Pit
Garage Spaces 1.0
Community Features Playground
Utilities Available Gas
Waterfront Description None
Roof Type Shingle
Garage true
Building
Lot Description Creek Front, Private, Wooded
Foundation Crawl Space, Other - See Remarks
Sewer Public Sewer
Water City
Architectural Style Contemporary
Level or Stories One and One Half
Structure Type Hardboard Siding
New Construction false
Schools
Elementary Schools West Buncombe/Eblen
Middle Schools Joe P Eblen
High Schools Clyde A Erwin
Others
Restrictions Other - See Remarks
Acceptable Financing Cash, Conventional
Listing Terms Cash, Conventional
Special Listing Condition None
Read Less Info
Want to know what your home might be worth? Contact us for a FREE valuation!

Our team is ready to help you sell your home for the highest possible price ASAP
© 2024 Listings courtesy of Canopy MLS as distributed by MLS GRID. All Rights Reserved.
Bought with Phi-Van Cherry • Carolinas Key Realty
GET MORE INFORMATION

REALTORS®






