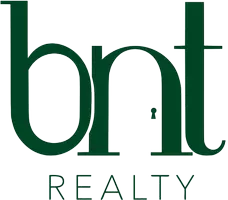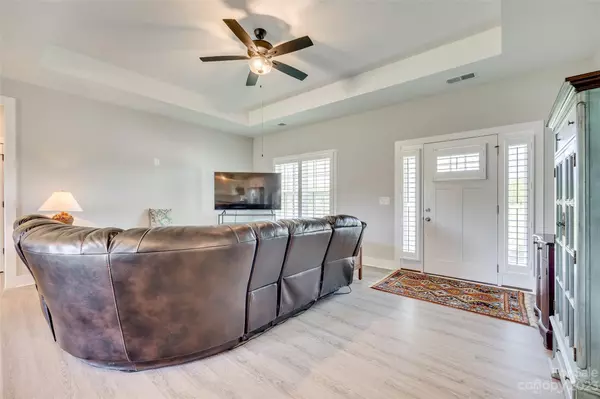$415,000
$430,000
3.5%For more information regarding the value of a property, please contact us for a free consultation.
3 Beds
2 Baths
1,657 SqFt
SOLD DATE : 06/05/2023
Key Details
Sold Price $415,000
Property Type Single Family Home
Sub Type Single Family Residence
Listing Status Sold
Purchase Type For Sale
Square Footage 1,657 sqft
Price per Sqft $250
Subdivision Stonecrest Meadows
MLS Listing ID 4022343
Sold Date 06/05/23
Style Ranch, Traditional
Bedrooms 3
Full Baths 2
Construction Status Completed
HOA Fees $27/ann
HOA Y/N 1
Abv Grd Liv Area 1,657
Year Built 2022
Lot Size 1.010 Acres
Acres 1.01
Property Description
Escape city life with this beautiful,split floorplan ranch home nestled on over an acre. The heart of the home welcomes you with a stunning kitchen with elegant granite countertops, tile backsplash, white shaker cabinets, and stainless steel appliances. The dining area flows seamlessly into the spacious living room with tray ceiling and natural light. The primary bedroom is a true oasis with a large walk-in closet and private bathroom with oversized shower. Enjoy the covered back porch, and admire the modern & contemporary exterior with vertical board & batten siding. Improvements include fenced yard,12x20 storage shed with electricity, plantation shutters, Zoysia grass, additional shrubs and trees. Engineered septic system. Insulated, sliding glass doors keeps your home energy efficient, while pre-wired fiber ensures easy access to high-speed Internet service. This home is perfect for those who appreciate the finer things in life. Don't miss out on the opportunity to make it yours!
Location
State SC
County York
Zoning RUD
Rooms
Main Level Bedrooms 3
Interior
Interior Features Breakfast Bar, Cable Prewire, Kitchen Island, Open Floorplan, Pantry, Split Bedroom, Tray Ceiling(s), Walk-In Closet(s), Walk-In Pantry
Heating Electric
Cooling Ceiling Fan(s), Heat Pump
Flooring Carpet, Vinyl
Fireplace false
Appliance Dishwasher, Disposal, Electric Range, Electric Water Heater, Exhaust Fan, Microwave, Plumbed For Ice Maker, Refrigerator
Exterior
Exterior Feature In-Ground Irrigation
Garage Spaces 2.0
Fence Back Yard, Fenced
Community Features Street Lights
Utilities Available Cable Available
Garage true
Building
Lot Description Corner Lot, Level, Private, Wooded
Foundation Slab
Builder Name Homes by Christopher, LLC
Sewer Septic Installed
Water Well
Architectural Style Ranch, Traditional
Level or Stories One
Structure Type Vinyl
New Construction false
Construction Status Completed
Schools
Elementary Schools Cottonbelt
Middle Schools York
High Schools York Comprehensive
Others
HOA Name Association Management Solutions
Senior Community false
Restrictions Architectural Review
Acceptable Financing Cash, Conventional, FHA, USDA Loan, VA Loan
Listing Terms Cash, Conventional, FHA, USDA Loan, VA Loan
Special Listing Condition None
Read Less Info
Want to know what your home might be worth? Contact us for a FREE valuation!

Our team is ready to help you sell your home for the highest possible price ASAP
© 2024 Listings courtesy of Canopy MLS as distributed by MLS GRID. All Rights Reserved.
Bought with Kaitlyn Overbeek • Premier South
GET MORE INFORMATION

REALTORS®






