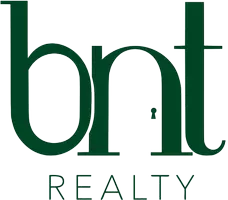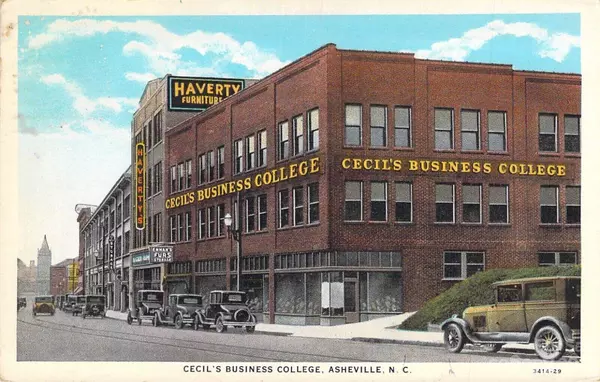$482,500
$510,000
5.4%For more information regarding the value of a property, please contact us for a free consultation.
1 Bed
1 Bath
966 SqFt
SOLD DATE : 06/20/2023
Key Details
Sold Price $482,500
Property Type Condo
Sub Type Condominium
Listing Status Sold
Purchase Type For Sale
Square Footage 966 sqft
Price per Sqft $499
Subdivision Sixty Haywood St Condominium
MLS Listing ID 4011832
Sold Date 06/20/23
Style Old World, Other
Bedrooms 1
Full Baths 1
HOA Fees $342/mo
HOA Y/N 1
Abv Grd Liv Area 966
Year Built 1928
Property Description
This splendidly handsome, historic ground floor apartment has been FULLY REMODELED and features a fabulous 260 SF PRIVATE GARDEN TERRACE open from the living dining area and the masterful suite. All is on the ground floor of the quiet, back end corner of the historic Nichols Building c.1928. In 1986, Jim Samsel,the reknowned architect, combined and converted the Nichols and W.H. Lord Buildings into luxury apartments. Enjoy private parking on the same level, secured storage in the basement and ample interior closet space. Conveniently located in Asheville’s synergetic downtown and steps away from the Grove Arcade, fine dining, shopping & superb entertainment, the Haywood Street quadrant has been attracting the admiration of the world since the 1920’s. And, with the eventual fruition of a masteful oasis to repurpose over .66 ajoining acres owned by the City, the area will become the most acclaimed and beautiful gateway to Asheville. Available furnished with a few personal exceptions,
Location
State NC
County Buncombe
Building/Complex Name Sixty Haywood St Condominium
Zoning CBD
Rooms
Basement Finished, Storage Space
Main Level Bedrooms 1
Interior
Interior Features Breakfast Bar, Cable Prewire, Elevator, Open Floorplan, Pantry, Storage, Tray Ceiling(s), Whirlpool
Heating Central, Electric, Hot Water
Cooling Central Air, Electric
Flooring Hardwood, Tile, Vinyl, Wood
Fireplace false
Appliance Dishwasher, Dryer, Electric Cooktop, Electric Oven, Exhaust Fan, Gas Water Heater, Microwave, Refrigerator, Self Cleaning Oven, Washer, Washer/Dryer
Exterior
Exterior Feature Elevator, Lawn Maintenance, Storage
Community Features Elevator, Street Lights
Utilities Available Cable Available, Cable Connected, Electricity Connected, Gas, Underground Power Lines, Underground Utilities, Wired Internet Available
View City, Year Round
Roof Type None
Garage false
Building
Lot Description End Unit
Foundation Basement
Sewer Public Sewer
Water City
Architectural Style Old World, Other
Level or Stories One
Structure Type Brick Full
New Construction false
Schools
Elementary Schools Asheville City
Middle Schools Asheville
High Schools Asheville
Others
HOA Name Tessier Associates
Senior Community false
Restrictions Deed
Acceptable Financing Cash, Exchange, Nonconforming Loan
Listing Terms Cash, Exchange, Nonconforming Loan
Special Listing Condition None
Read Less Info
Want to know what your home might be worth? Contact us for a FREE valuation!

Our team is ready to help you sell your home for the highest possible price ASAP
© 2024 Listings courtesy of Canopy MLS as distributed by MLS GRID. All Rights Reserved.
Bought with Everett Roach • Keller Williams - Black Mtn.
GET MORE INFORMATION

REALTORS®






