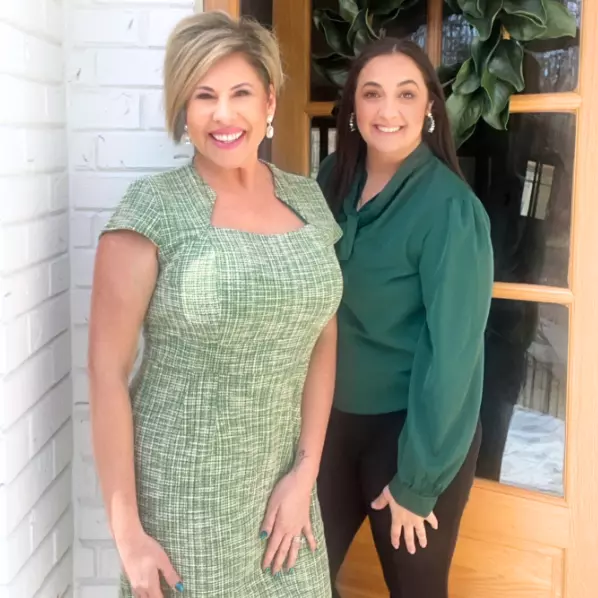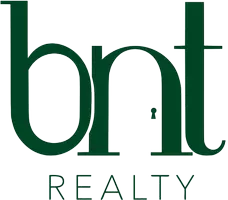$340,000
$350,000
2.9%For more information regarding the value of a property, please contact us for a free consultation.
4 Beds
3 Baths
2,265 SqFt
SOLD DATE : 02/29/2024
Key Details
Sold Price $340,000
Property Type Single Family Home
Sub Type Single Family Residence
Listing Status Sold
Purchase Type For Sale
Square Footage 2,265 sqft
Price per Sqft $150
Subdivision Woodlands
MLS Listing ID 4085032
Sold Date 02/29/24
Style Traditional
Bedrooms 4
Full Baths 2
Half Baths 1
HOA Fees $54/qua
HOA Y/N 1
Abv Grd Liv Area 2,265
Year Built 2001
Lot Size 8,712 Sqft
Acres 0.2
Lot Dimensions Retangle
Property Description
Showings Begin 1/20/24 ....Lovely 2 story home @ Woodlands ready to make your own. Seller has made great improvements in recent years including updated new roof with Architecural shingles. New HVAC, New Hot Water heater in Garage, New Garage door and opener. We have updated laminent flooring on the Main that really compliments this open floor plan design. Living room - Dining room Combo, Family room. Kitchen features Newer Gas Cooktop, New Refrigerator, tile back splash too. Washer and Dryer are included too. Wow, Pantry, Coat Closet, plenty of space!. All bedrooms are upstairs, Primary bedroom well sized, and Primary bath with Dual Vanity, Secondary Full Bath with Tub Shower combo, great space for all 4 bedrooms. High speed Fiber Optic for thoes that need High speed Internet @ home. Professional Photography, Floor Plan drawing all on order.
Seller requested closing on or before 2/29/24 . Priced to Sell, Quick to Close, Selling As is-Where Is
1 Yr AHS Warranty too!
Location
State NC
County Mecklenburg
Zoning R3
Interior
Interior Features Attic Stairs Pulldown, Garden Tub, Pantry, Walk-In Closet(s)
Heating Forced Air
Cooling Central Air
Flooring Carpet, Laminate, Vinyl
Appliance Dishwasher, Dryer, Electric Oven, Gas Cooktop, Microwave, Oven, Plumbed For Ice Maker, Refrigerator, Washer/Dryer
Exterior
Garage Spaces 2.0
Community Features Outdoor Pool
Utilities Available Cable Available, Electricity Connected, Gas
Roof Type Shingle
Garage true
Building
Lot Description Cleared
Foundation Slab
Builder Name Colony
Sewer Public Sewer
Water City
Architectural Style Traditional
Level or Stories Two
Structure Type Vinyl
New Construction false
Schools
Elementary Schools Hornets Nest
Middle Schools Ranson
High Schools Hopewell
Others
HOA Name Henderson Properties
Senior Community false
Acceptable Financing Cash, Conventional, FHA, VA Loan
Horse Property None
Listing Terms Cash, Conventional, FHA, VA Loan
Special Listing Condition None
Read Less Info
Want to know what your home might be worth? Contact us for a FREE valuation!

Our team is ready to help you sell your home for the highest possible price ASAP
© 2024 Listings courtesy of Canopy MLS as distributed by MLS GRID. All Rights Reserved.
Bought with Lexi Paas • Keller Williams Lake Norman
GET MORE INFORMATION

REALTORS®






