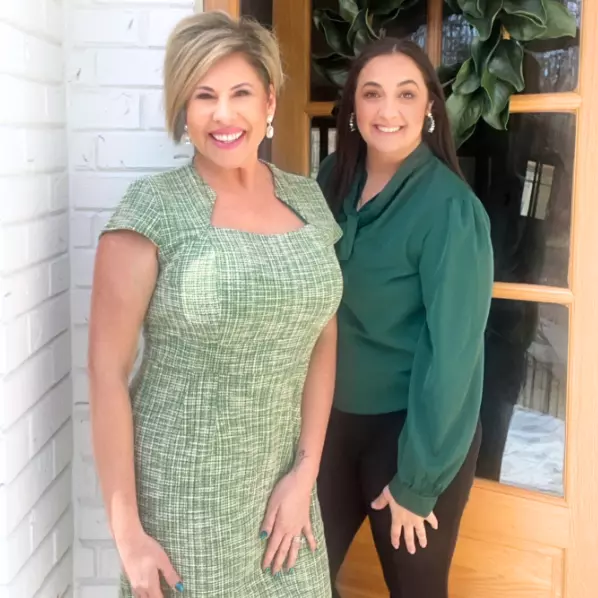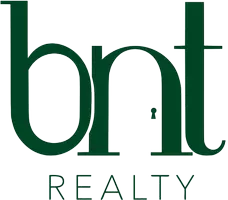$495,000
$465,000
6.5%For more information regarding the value of a property, please contact us for a free consultation.
3 Beds
2 Baths
1,904 SqFt
SOLD DATE : 06/14/2024
Key Details
Sold Price $495,000
Property Type Single Family Home
Sub Type Single Family Residence
Listing Status Sold
Purchase Type For Sale
Square Footage 1,904 sqft
Price per Sqft $259
Subdivision Annecy
MLS Listing ID 4139411
Sold Date 06/14/24
Style Transitional
Bedrooms 3
Full Baths 2
Abv Grd Liv Area 1,904
Year Built 1992
Lot Size 0.320 Acres
Acres 0.32
Property Description
Introducing this absolutely stunning 3 bedroom, 2 bathroom ranch home with timeless and elegant improvements. Enter through the front door to a beautifully vaulted living room adorned with accent beams, wood burning fireplace and gorgeous lighting. The kitchen showcases a complete renovation with custom cabinetry, stainless steel appliances, and quartzite countertops. Custom millwork in the formal dining room elevates the space and direct access to the living room makes it perfect for hosting and entertaining. The tray ceiling and fabulously updated ensuite bath transforms the primary suite into a haven, tucked away from the main living spaces and secondary bedrooms. Utilize the all seasons room for versatile square footage - easily used as a home office or play room. With a fully fenced and private backyard, don’t miss the opportunity to make this stunning home yours! Every detail has been thoughtfully curated and meticulously maintained!
Location
State NC
County Mecklenburg
Zoning R-9
Rooms
Main Level Bedrooms 3
Interior
Interior Features Attic Stairs Pulldown, Open Floorplan, Walk-In Closet(s)
Heating Central
Cooling Central Air
Flooring Carpet, Laminate, Tile, Vinyl
Fireplaces Type Family Room, Wood Burning
Fireplace true
Appliance Convection Oven, Dishwasher, Disposal, Electric Oven, Electric Range, Gas Water Heater, Microwave, Plumbed For Ice Maker, Self Cleaning Oven
Exterior
Garage Spaces 2.0
Fence Back Yard, Fenced
Utilities Available Cable Available, Gas
Roof Type Shingle
Garage true
Building
Lot Description Private, Wooded
Foundation Slab
Sewer Public Sewer
Water City
Architectural Style Transitional
Level or Stories One
Structure Type Brick Partial,Wood
New Construction false
Schools
Elementary Schools Mint Hill
Middle Schools Mint Hill
High Schools Butler
Others
Senior Community false
Acceptable Financing Cash, Conventional, VA Loan
Listing Terms Cash, Conventional, VA Loan
Special Listing Condition None
Read Less Info
Want to know what your home might be worth? Contact us for a FREE valuation!

Our team is ready to help you sell your home for the highest possible price ASAP
© 2024 Listings courtesy of Canopy MLS as distributed by MLS GRID. All Rights Reserved.
Bought with Hayley Hajjar • Corcoran HM Properties
GET MORE INFORMATION

REALTORS®






