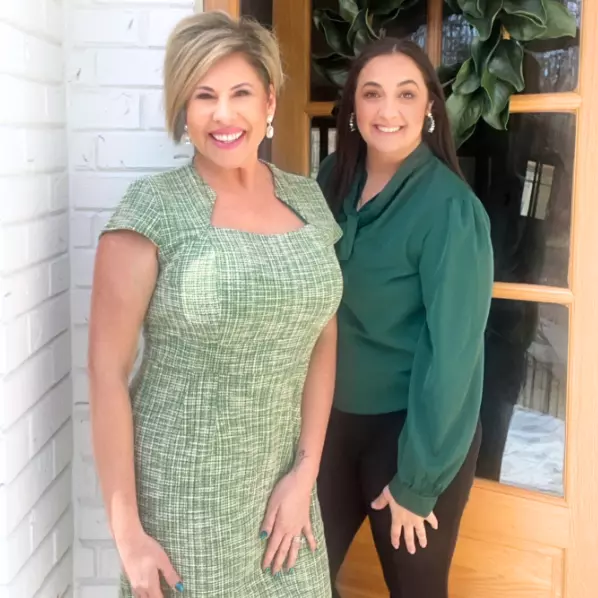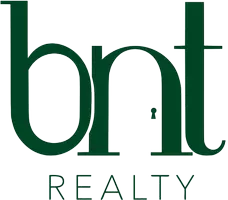$995,000
$995,000
For more information regarding the value of a property, please contact us for a free consultation.
6 Beds
5 Baths
5,117 SqFt
SOLD DATE : 10/15/2024
Key Details
Sold Price $995,000
Property Type Single Family Home
Sub Type Single Family Residence
Listing Status Sold
Purchase Type For Sale
Square Footage 5,117 sqft
Price per Sqft $194
Subdivision The Preserve At Riverchase
MLS Listing ID 4144257
Sold Date 10/15/24
Bedrooms 6
Full Baths 5
HOA Fees $83/qua
HOA Y/N 1
Abv Grd Liv Area 3,765
Year Built 2017
Lot Size 0.390 Acres
Acres 0.39
Property Description
This is the one! Beautiful 3 story home next to common area and fully fenced yard with trees for privacy in the back yard. Before you even enter inside this home features a 3 car garage with epoxy floors and LED lighting, extended driveway, beautiful stone patio with built in fire pit, complete with gas line for grill, screened in back patio with 20 year sealant on deck and patio irrigation in yard including raised beds and a rare walk out basement home in this neighborhood! As you enter this home the main floor boast a formal dining room, gourmet kitchen, built in wine bar, open living room with gas fireplace, drop zone off the garage entrance and ample natural lighting. A fully finished walk out basement complete with media room, ensuite for guests and a lot of storage! The Upper level features 3 secondary bedrooms, a spacious primary suite, laundry room, and a bonus room. This home has all the space and features one could hope for, schedule your showing today!
Location
State SC
County York
Zoning R
Rooms
Basement Finished, Walk-Out Access
Main Level Bedrooms 1
Interior
Interior Features Attic Other, Built-in Features, Cable Prewire, Central Vacuum, Drop Zone, Entrance Foyer, Garden Tub, Kitchen Island, Open Floorplan, Pantry, Storage, Walk-In Closet(s)
Heating Central
Cooling Ceiling Fan(s), Central Air
Flooring Carpet, Tile, Vinyl
Fireplaces Type Gas Log, Living Room
Fireplace true
Appliance Dishwasher, Disposal, Double Oven, Dryer, Gas Cooktop, Microwave, Plumbed For Ice Maker, Refrigerator, Wall Oven, Washer
Exterior
Exterior Feature Fire Pit
Garage Spaces 3.0
Fence Full
Community Features Clubhouse, Lake Access, Picnic Area, Playground, Recreation Area, Sidewalks, Street Lights, Walking Trails
Waterfront Description Other - See Remarks
Roof Type Shingle
Garage true
Building
Lot Description Green Area, Wooded
Foundation Basement
Sewer Public Sewer
Water City
Level or Stories Three
Structure Type Brick Partial,Vinyl
New Construction false
Schools
Elementary Schools Dobys Bridge
Middle Schools Forest Creek
High Schools Catawba Ridge
Others
Senior Community false
Acceptable Financing Cash, Conventional, FHA, VA Loan
Listing Terms Cash, Conventional, FHA, VA Loan
Special Listing Condition None
Read Less Info
Want to know what your home might be worth? Contact us for a FREE valuation!

Our team is ready to help you sell your home for the highest possible price ASAP
© 2024 Listings courtesy of Canopy MLS as distributed by MLS GRID. All Rights Reserved.
Bought with Toni McIntyre • Real Broker, LLC
GET MORE INFORMATION

REALTORS®






