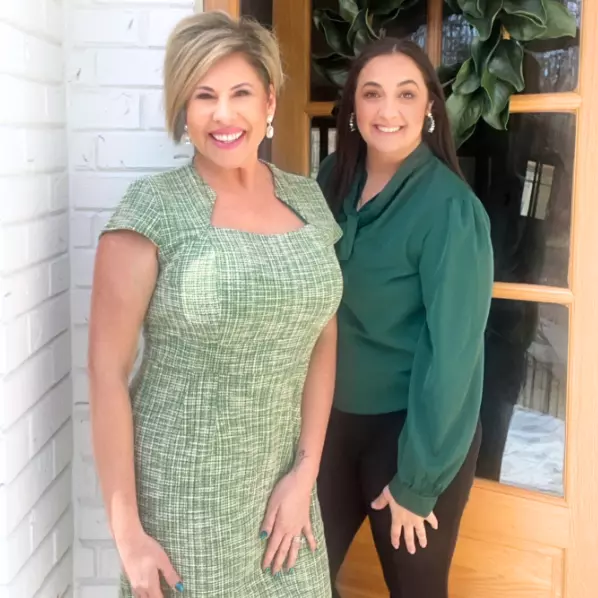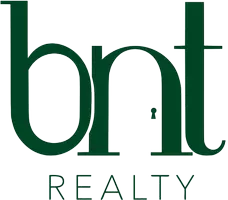$550,000
$595,000
7.6%For more information regarding the value of a property, please contact us for a free consultation.
3 Beds
3 Baths
2,358 SqFt
SOLD DATE : 11/13/2024
Key Details
Sold Price $550,000
Property Type Single Family Home
Sub Type Single Family Residence
Listing Status Sold
Purchase Type For Sale
Square Footage 2,358 sqft
Price per Sqft $233
Subdivision Ansley Park
MLS Listing ID 4166938
Sold Date 11/13/24
Style Transitional
Bedrooms 3
Full Baths 2
Half Baths 1
HOA Fees $99/ann
HOA Y/N 1
Abv Grd Liv Area 2,358
Year Built 2021
Lot Size 7,405 Sqft
Acres 0.17
Lot Dimensions 60X125
Property Description
Welcome home! Discover this stunning ranch-style home featuring a level yard with a fenced back yard and professional landscaping. Inside, the gourmet kitchen boasts quartz countertops, an incredible custom tile backsplash, pull-out shelving in kitchen cabinets, a gas stove with a custom hood, convection oven, and a huge island. Custom Lee lighting and under-cabinet lighting enhance the space, while custom wood shelving in appliance pantry and a food pantry offer ample storage. The primary suite includes a walk-in shower, garden tub, separate water closet, and expansive closets with a built-in mirrored armoire. Enjoy an extended patio, screened porch, and a rare finished 3-car garage with epoxy floors. This home combines luxury and functionality in every detail. Washer, dryer, and refrigerator in kitchen remain! Community amenities include outdoor pool, clubhouse, playground, and picnic area. Nearby shopping and dining! A gem!
Location
State SC
County Lancaster
Zoning RES
Rooms
Main Level Bedrooms 3
Interior
Interior Features Attic Stairs Pulldown, Breakfast Bar, Cable Prewire, Entrance Foyer, Garden Tub, Kitchen Island, Open Floorplan, Pantry, Walk-In Closet(s)
Heating Natural Gas
Cooling Central Air
Flooring Tile, Vinyl
Fireplace false
Appliance Dishwasher, Disposal, Dryer, Electric Oven, Electric Water Heater, Gas Cooktop, Microwave, Refrigerator, Wall Oven, Washer/Dryer
Exterior
Garage Spaces 3.0
Fence Back Yard, Fenced
Community Features Picnic Area, Playground, Recreation Area
Utilities Available Cable Connected, Electricity Connected, Gas
Roof Type Shingle
Garage true
Building
Lot Description Level
Foundation Slab
Sewer County Sewer
Water County Water
Architectural Style Transitional
Level or Stories One
Structure Type Fiber Cement,Stone
New Construction false
Schools
Elementary Schools Unspecified
Middle Schools Unspecified
High Schools Unspecified
Others
HOA Name Key Community Mgmt
Senior Community false
Acceptable Financing Cash, Conventional
Listing Terms Cash, Conventional
Special Listing Condition None
Read Less Info
Want to know what your home might be worth? Contact us for a FREE valuation!

Our team is ready to help you sell your home for the highest possible price ASAP
© 2024 Listings courtesy of Canopy MLS as distributed by MLS GRID. All Rights Reserved.
Bought with Jon Widdifield • RE/MAX Executive
GET MORE INFORMATION

REALTORS®






