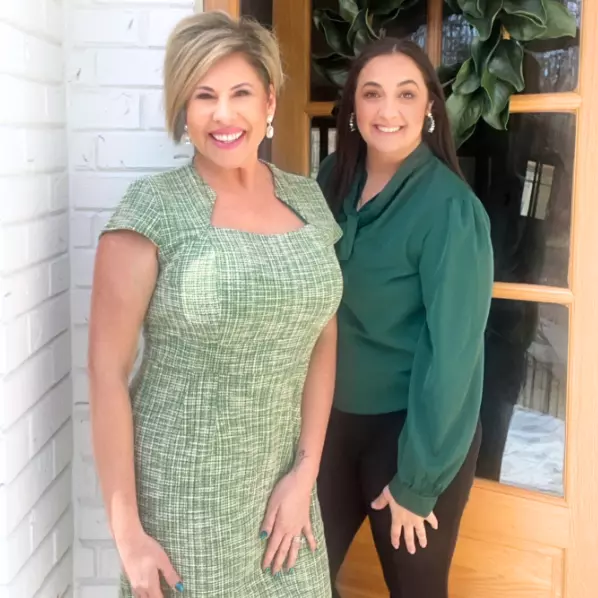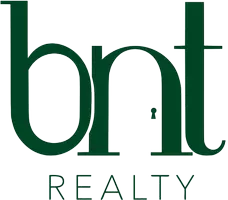$390,000
$389,900
For more information regarding the value of a property, please contact us for a free consultation.
2 Beds
2 Baths
1,296 SqFt
SOLD DATE : 01/08/2025
Key Details
Sold Price $390,000
Property Type Townhouse
Sub Type Townhouse
Listing Status Sold
Purchase Type For Sale
Square Footage 1,296 sqft
Price per Sqft $300
Subdivision Belmont Reserve
MLS Listing ID 4203844
Sold Date 01/08/25
Style Traditional
Bedrooms 2
Full Baths 1
Half Baths 1
HOA Fees $144/mo
HOA Y/N 1
Abv Grd Liv Area 1,296
Year Built 2012
Lot Size 1,742 Sqft
Acres 0.04
Property Description
Gorgeous Townhome, Minutes from Downtown Belmont! This all brick home features an inviting open floor plan, as well as a private paver patio out back - perfect for enjoying a nice meal or glass of wine. The kitchen boasts stainless steel appliances, as well as granite countertops, and a dining area to enjoy your meal. There's a great laundry area downstairs, which fits a stackable unit. Upstairs you will find a primary bedroom with large closet and en suite bathroom, another ample sized bedroom and full bath. This fantastic unit is filled with natural light and offers beautiful hardwood floors throughout the main floor and upstairs. Unit lives like a single family, since the home is bordered on both sides by garage. Located super close to downtown Belmont, park your car in your attached garage and take a stroll to downtown to enjoy all the wonderful eating and shopping this adorable town offers. Brand New HVAC System, way low HOA of $144, this one's got it all, Welcome Home!
Location
State NC
County Gaston
Zoning R2
Interior
Heating Central
Cooling Central Air
Fireplace false
Appliance Dishwasher, Microwave
Laundry In Unit
Exterior
Garage Spaces 1.0
Roof Type Shingle
Street Surface Concrete,Paved
Garage true
Building
Foundation Slab
Sewer Public Sewer
Water City
Architectural Style Traditional
Level or Stories Two
Structure Type Brick Full
New Construction false
Schools
Elementary Schools Unspecified
Middle Schools Unspecified
High Schools Unspecified
Others
Pets Allowed Yes
HOA Name Main Street Mgmt Group
Senior Community false
Acceptable Financing Cash, Conventional, FHA, VA Loan
Listing Terms Cash, Conventional, FHA, VA Loan
Special Listing Condition None
Read Less Info
Want to know what your home might be worth? Contact us for a FREE valuation!

Our team is ready to help you sell your home for the highest possible price ASAP
© 2025 Listings courtesy of Canopy MLS as distributed by MLS GRID. All Rights Reserved.
Bought with Bonnie Tcherkezian • Dickens Mitchener & Associates Inc
GET MORE INFORMATION
REALTORS®






